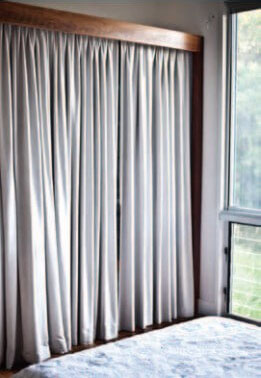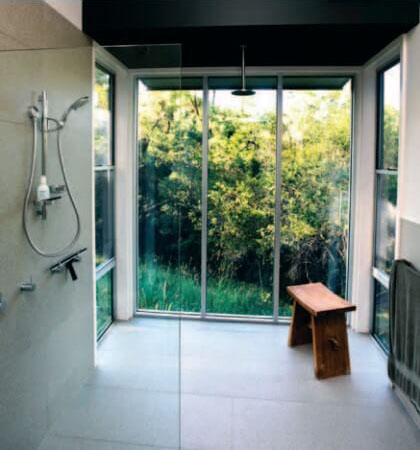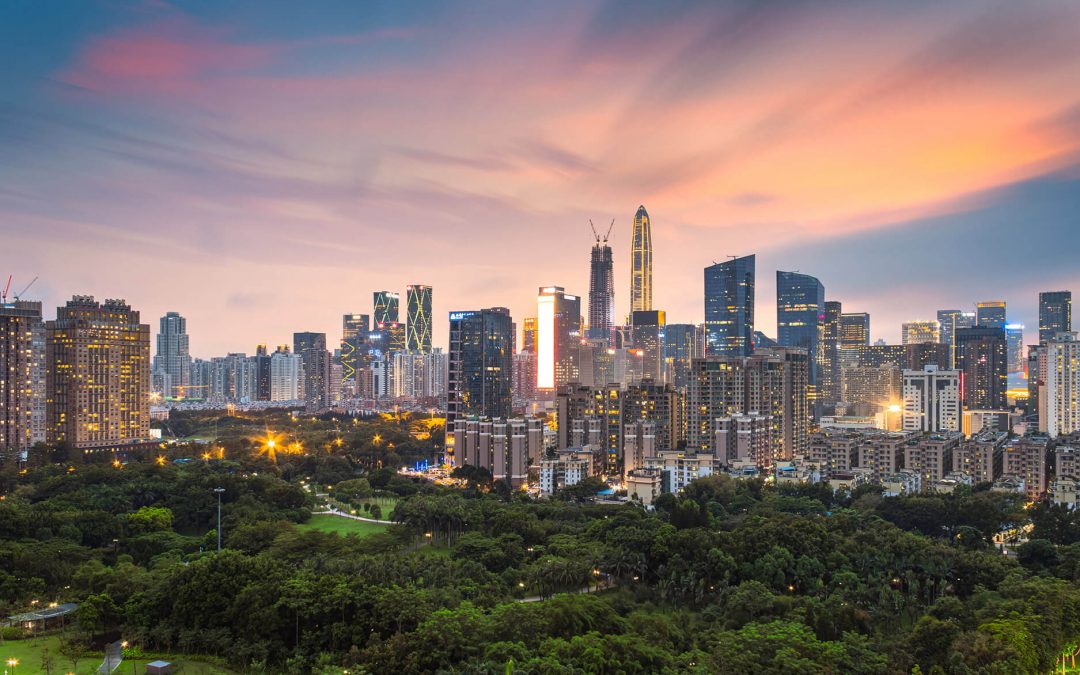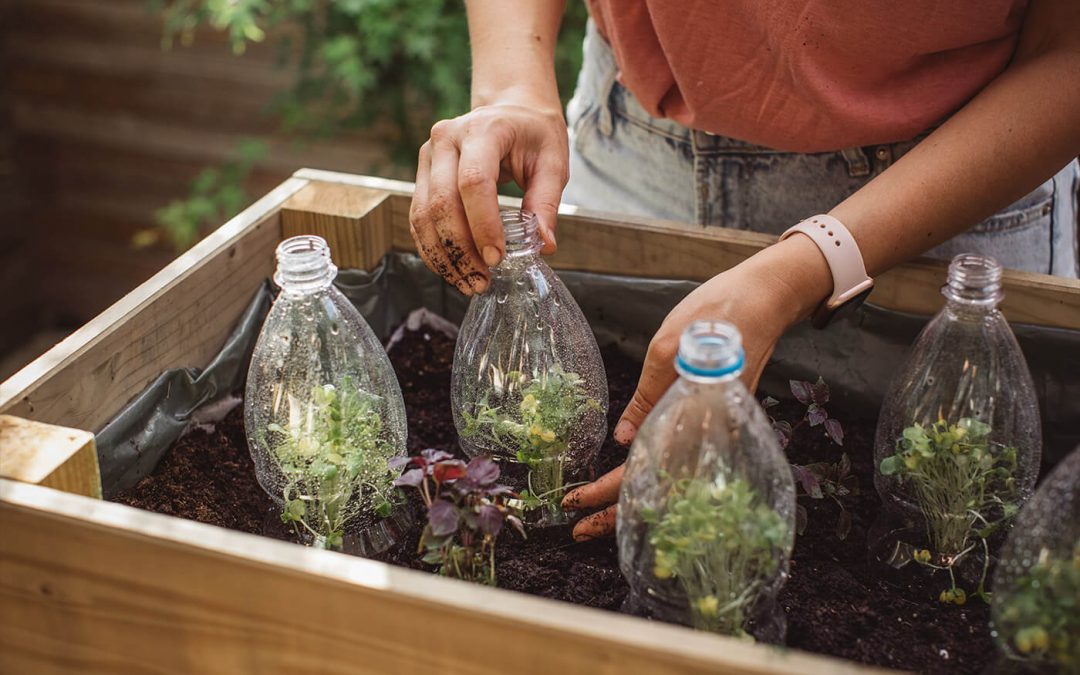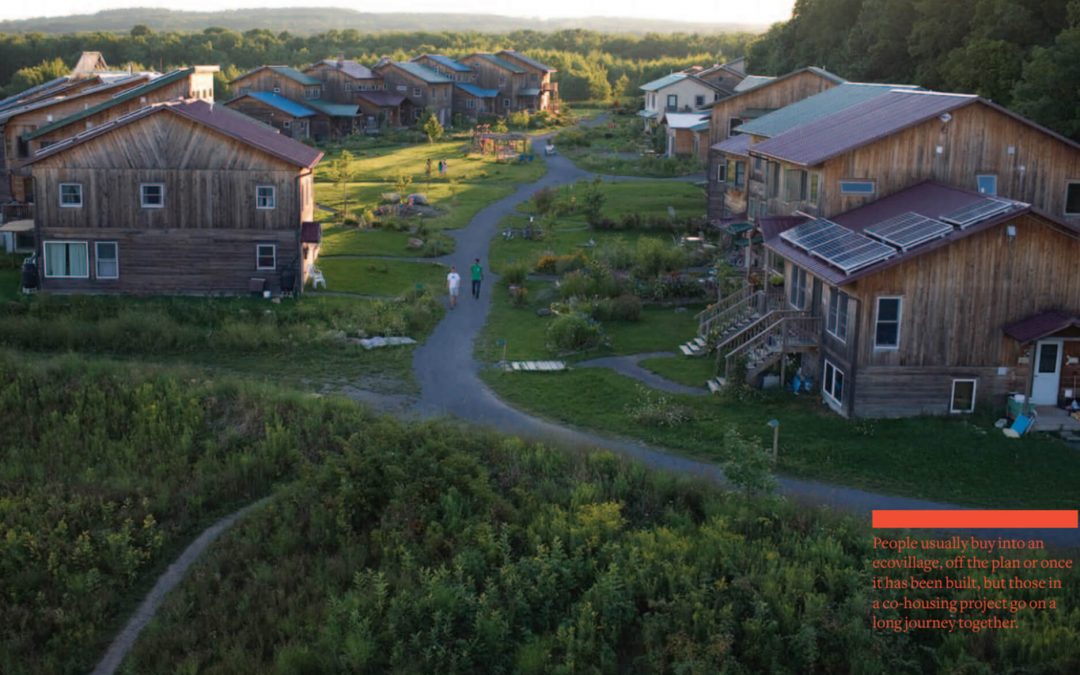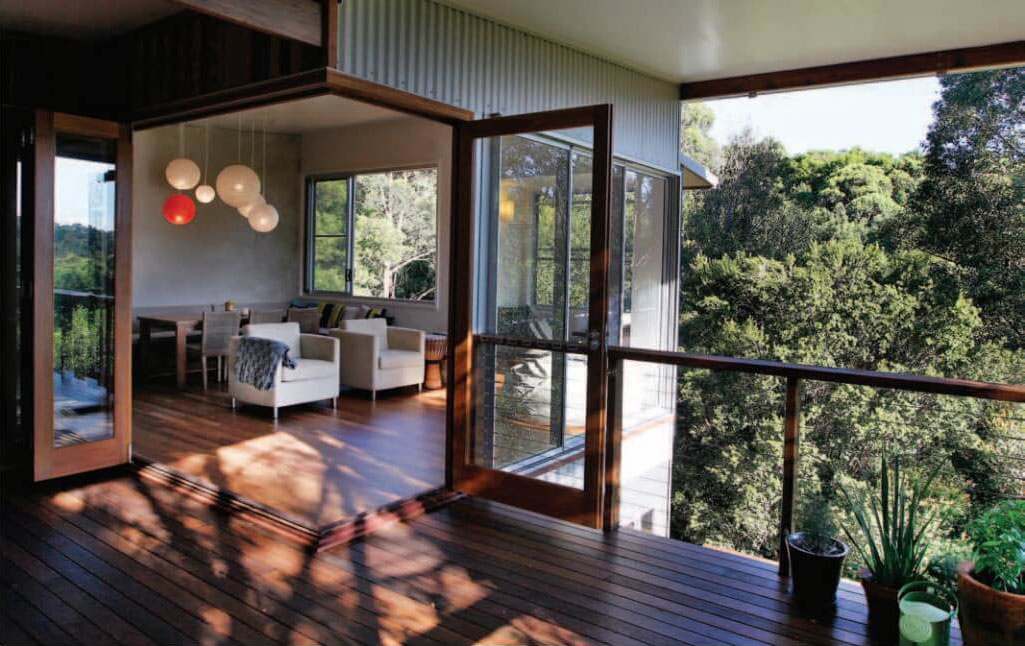
Small and smart: another new home at the Currumbin Ecovillage showcase the best ESD
“Something small and classy, but cosy,” was the original brief from owner Heike Hamann for this stunning home in the Currumbin hinterland, south-east Queensland. She was previously living near Bright in northeast Victoria, but a craving for warmer weather and a strong interest in sustainability and community led her to build a low impact home in The Ecovillage at Currumbin. The Ecovillage is a rural development with architectural and landscaping codes founded in best practice sustainable design and building processes.
The steep site offered both opportunities and constraints. It contained two clearings and a diverse range of flora and fauna including a mature tallowwood tree, the house’s namesake. A small clearing near the centre of the lot was chosen as the site for the dwelling. To avoid losing any trees, the location dictated that the dwelling would require a compact footprint (only one small sapling eventually required felling).
Heike commissioned architect Rob Norman of Symbiosphere to design her new home. Interior designer Sally Stent ensured that materials used throughout the home were recycled, sourced locally, and had minimal environmental impact. The one problematic aspect of the project was with the builder, who had a basic understanding of sustainable construction but lacked the necessary experience for this project. Heike’s advice for others going down this path is: “Pick a builder who is experienced and knowledgeable in using recycled materials because they can be challenging to work with.”
Integral to the design was the positioning of the service infrastructure to avoid tree root zones. This consisted of two 22,500 litre rainwater tanks and a 10,000 litre tank for fire fighting, on-site wastewater system and irrigation field. To address Heike’s concerns regarding maintaining the purity of the groundwater, the anaerobic on-site wastewater treatment system chosen does not use chlorine.
Heike’s previous house was a mere 65 square metre cottage and she was hoping to keep the new house between 80 and 90 square metres.
The upstairs area was completed at 89 square metres. The small downstairs area currently used as a workshop will eventually become a spare bedroom and office.
The two-bedroom house is light and airy, with a long, thin layout to make the most of the site. Alignment of windows and doors provide at least two views of the landscape from any point in the house. The northern facade includes large windows to maximise winter sun, and smaller windows to southern and western facades ensure privacy from the street and future dwellings. A large open-plan kitchen/dining/living area opens out to a stepped east facing deck with stunning views to the gully and surrounding forest. Due to the clever placement of windows encouraging cross ventilation, there is no need for air conditioning, which, along with electric and wood fired heating, is not allowed in The Ecovillage.
Recycled blockwork walls were rendered with natural clay (with an aggregate of wheaten chaff ), providing excellent thermal mass within the dwelling. In keeping with the theme of recycling, the timber floorboards were originally telegraph poles and were re-milled locally. The stone slab kitchen bench was salvaged. Items of timber furniture in the home were recrafted from pool fencing. The shelving was from a locally culled camphor laurel tree, crafted by a local artisan.
The NatHERS energy rating for the house is 7.5 stars, highlighting the building’s thermal efficiency. A household resource monitoring system allows Heike to assess the mean CO2 emissions/savings per month from realtime feedback on electricity, potable water, recycled water and gas consumption as well as energy generated by the photovoltaic system.
The build took most of nine months, with Heike and her partner moving in just before Christmas last year. They are enjoying being surrounded by nature and the indoor/outdoor lifestyle that the upstairs living area and deck provides. They are also active in community life at The Ecovillage. “I still can’t believe it’s our house and I’m living here,” says Heike, who is clearly thrilled with the outcome.
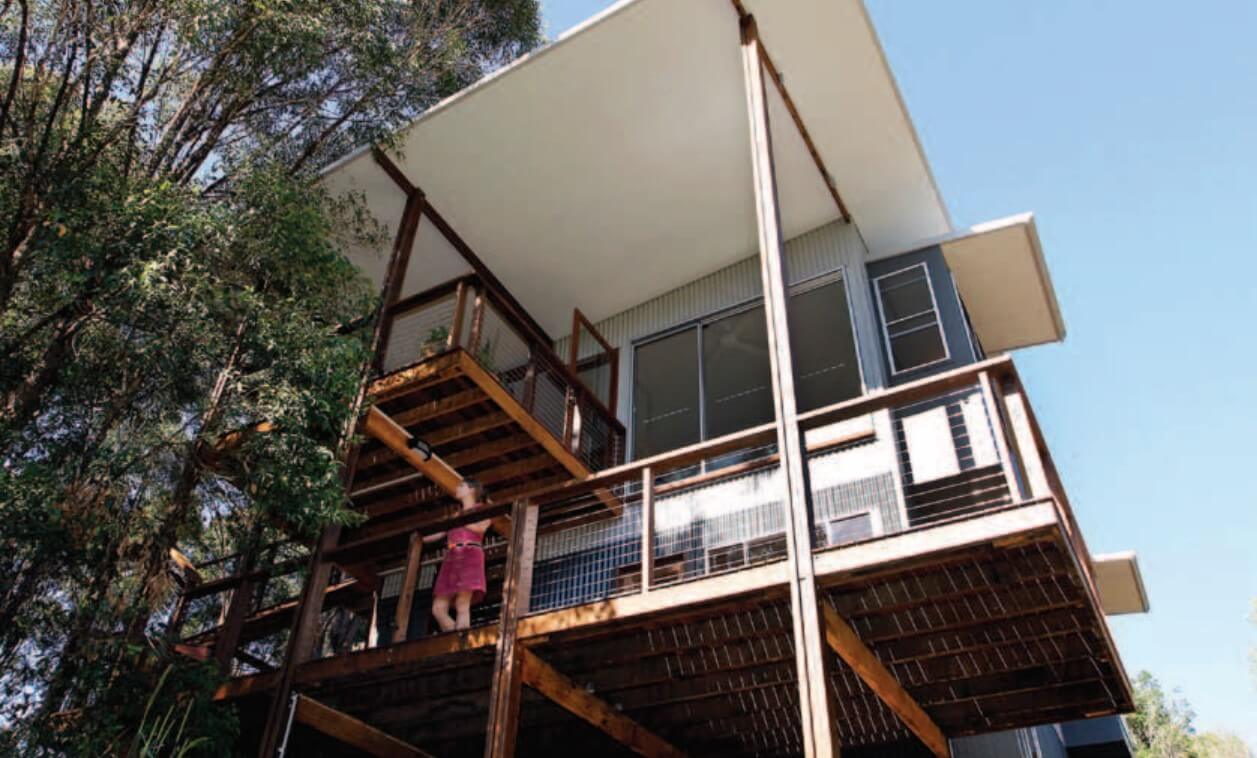

building Designer
Symbiosphere Pty Ltd
www.symbiosphere.com.au
interior Designer
Refound
www.refound.com.au
Project Type
New Build
Project location
Currumbin Ecovillage,
Currumbin Valley, QLD
www.theecovillage.com.au
Cost
Approximately $420,000
Size
89 sqm of internal floor area on
the main level; 21 sqm for future
guest quarters on the lower level;
land 3587 sqm
Sustainable Features
Renewable energy
- 1.5kW grid connected solar system with Eversol TL1500AS inverter
Hot water
- Chromagen split system solar hot water system; tank capacity 200L
- Chromagen Eternity G20 inline instantaneous gas booster www.chromagen.com.au
Water Saving
- Three Colorbond Aquaplate rainwater tanks (two 22500L and a 10000L)
- Colorbond downpipes to potable water system (no PVC)
- HDPE first flush devices custom made by plumber (Ecoplumbing Solutions; tel 0438 555 686; ecoplumbing@aapt.net.au)
- – Cross-linked polyethylene potable water piping
- – Ecowater Leader Pumps www.leaderpumps.com.au
- Blue Mountain Gutter Mesh
www.rainharvesting.com.au
Passive heating & cooling
The house is designed for passive cooling in summer and passive winter solar gain and should not require active heating or active cooling beyond ceiling fans. Note: air conditioning and electric or wood fired heating are not permitted in The Ecovillage at Currumbin.
Active heating & cooling
- 1500mm diameter ceiling fans
- Gas bayonet installed to living area to allow future high efficiency gas heating if required
Windows & glazing
- G James 110 series windows with low-e clear glass and aluminium frames. Natural anodised.
- Timber framed external doors by Duce Timber Windows and Doors www.duce.com.au
Lighting
All lighting is fluorescent tube or CFL and complies with The Ecovillage at Currumbin’s Dark Sky Policy, which requires that lighting does not create glare outside property boundaries. This reduces light pollution which impacts on native fauna.
Simple CFL bulbs in pendants or pelmets have been used for many interior light fittings for economy and due to a shortage of DSP compliant lights on the market. External lights have shades to deflect light downwards to light paths and steps
Building materials
- No imported timbers used in house
- Recycled hardwoods for internal flooring, some joinery and furniture, external decking, carport structure and roof framing, stairs, balustrades, feature cladding, and internal sliding doors
- Colorbond steel to majority of external cladding. Recycled hardwood floorboards used as feature wall cladding adjacent to entry and deck
- 150mm thick Ausdeck sandwich panel to roof of house (R3.7) www.ausdeck.com.au
- Recycled blockwork walls to provide thermal mass (assisting with climate control within the house) as well as structure, wall lining, and bracing. Recycled block is typically $1 to $2.50 per block (often same cost as new).
- All bathroom accessories were created from Australian hardwoods, reducing the need for the chroming process typically used in metal items such as towel rails. Timber bathroom accessories by Brian Berger www.brianberger.com.au
- Camphor laurel tree culling locally provided the timber for beautiful shelving and the entry door. Camphor laurel is milled at a private mill in Stokers Siding, Northern NSW
- Imperial Stone Burleigh brown granite slab kitchen benchtop left over from another project
- Custom timber furniture is from Paul Martin, Palm Beach
Paints, finishes & floor coverings
- Resene low sheen and zero VOC paints and finishes www.resene.com.au
- In lieu of standard robe doors in both bedrooms, 100% natural and organic fibre fabrics were used. Robe front fabrics from www.alleco.com
- Upholstery on bench seats is Sense, Eco wool by Instyle fabrics www.instyle.com.au
- Living room cushions made by client’s mother in 100% cotton yarn
SUSTAINABLE PRODUCTS
On-site wastewater system & irrigation field H2O Pureplus Whole of House system www.h2opureplus.comSustainable
Advanced secondary treatment with nutrient reduction. This system was chosen as it does not have energy intensive blowers and does not use chlorine. It uses anaerobic digestion and a UV filter to purify water. All treated water is distributed to an irrigation field that uses evaporation and plant transpiration to remove water. Excess nutrients not captured by the system are trapped in plant growth. Site and soil evaluation including design of irrigation field by ADG Consulting www.adgconsulting.com.au
